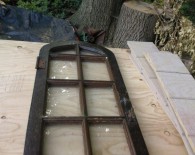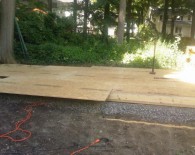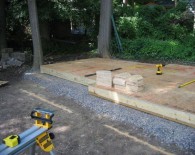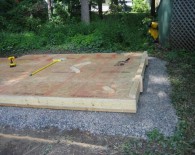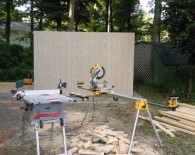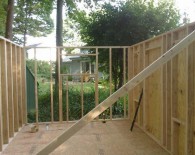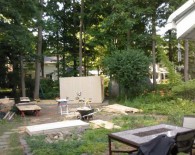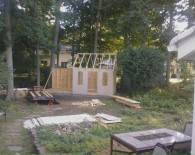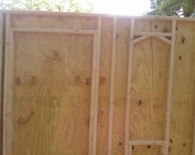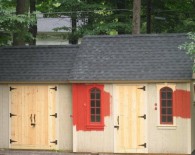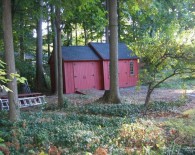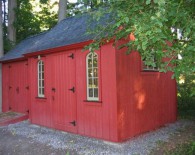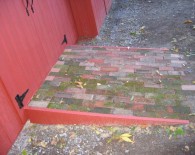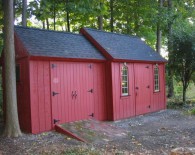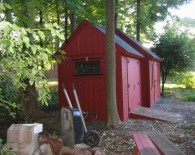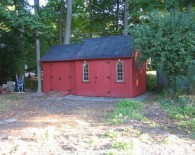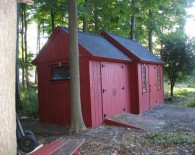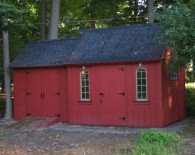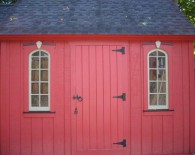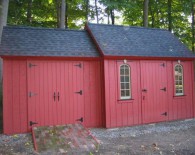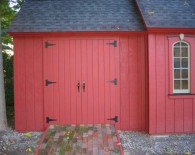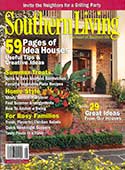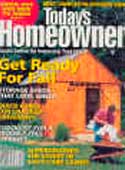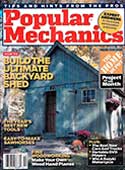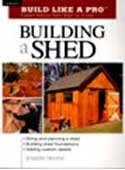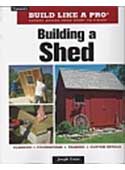DIY Colonial Barn Plans
Product #2022 – 8’x10’ Wood Storage addition and the 10’x12’ Colonial Barn Plan. Please find attached pictures of my “lil barn”! What a fun project. I built it 100% solo on weekends over the last 2 + months. When I ordered the plans I was expecting only to use the scaling and proportions of the structure, but the plans were outstanding so I used them! I did made a few modifications; T-111 siding (no cedar), wood storage addition has double doors and no concrete floor, totally open interior, front windows from local historical house parts, and side windows rescued from neighbors kitchen remodel. I just added the ramp constructed from weathered bricks removed from an old patio. The most difficult part of building it was deciding on the color(s) to paint it. My only regret or “what I would do differently” is to spend the extra money and get the good hinges from Better Barns. I don’t care for the cheap home center ones I used. I may still change them out! If your considering building your own “lil barn” as I like to call it, don’t hesitate, jump in and enjoy, the rewards will give back for many years…every time you look out your window and see it! Now to begin the landscaping…

